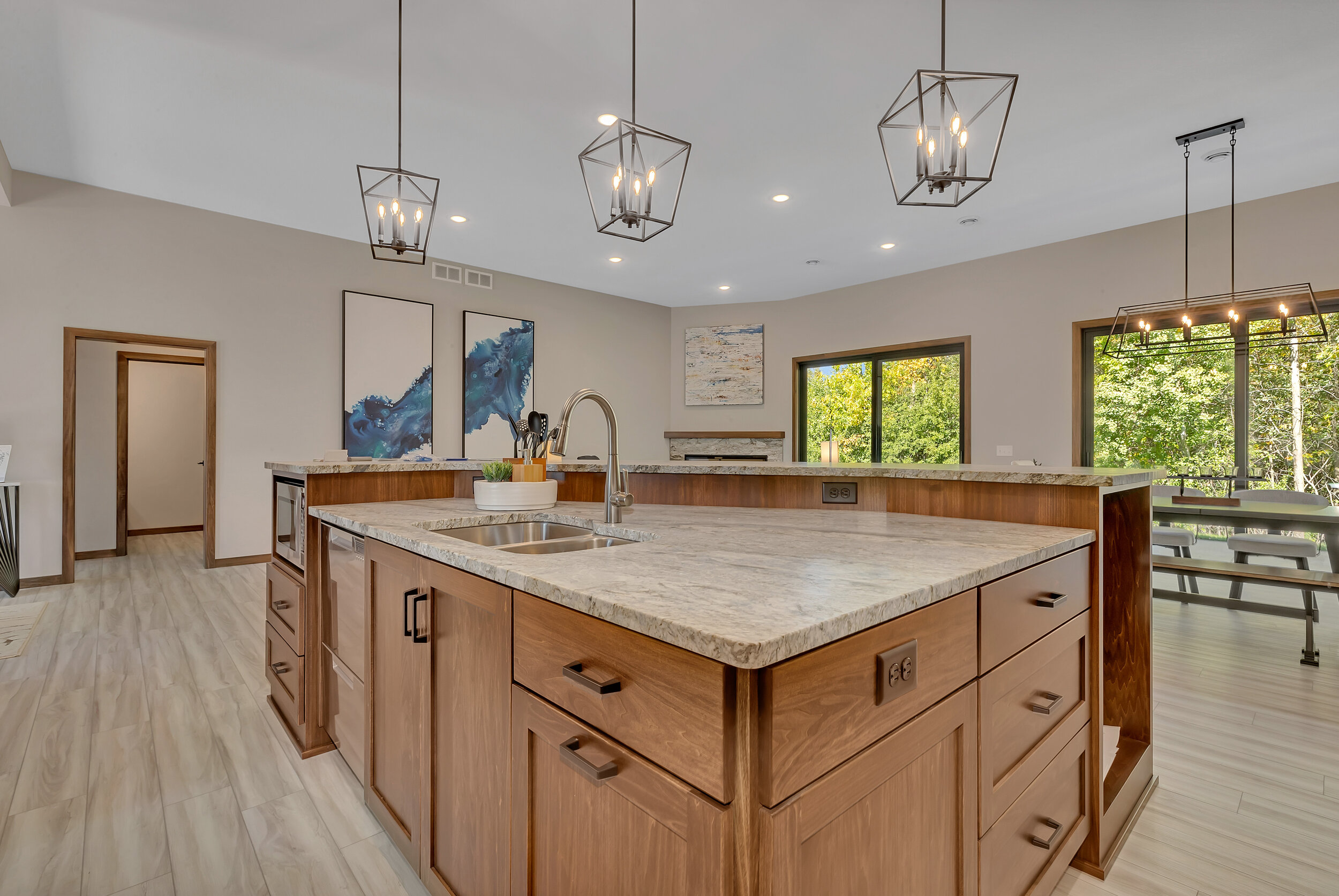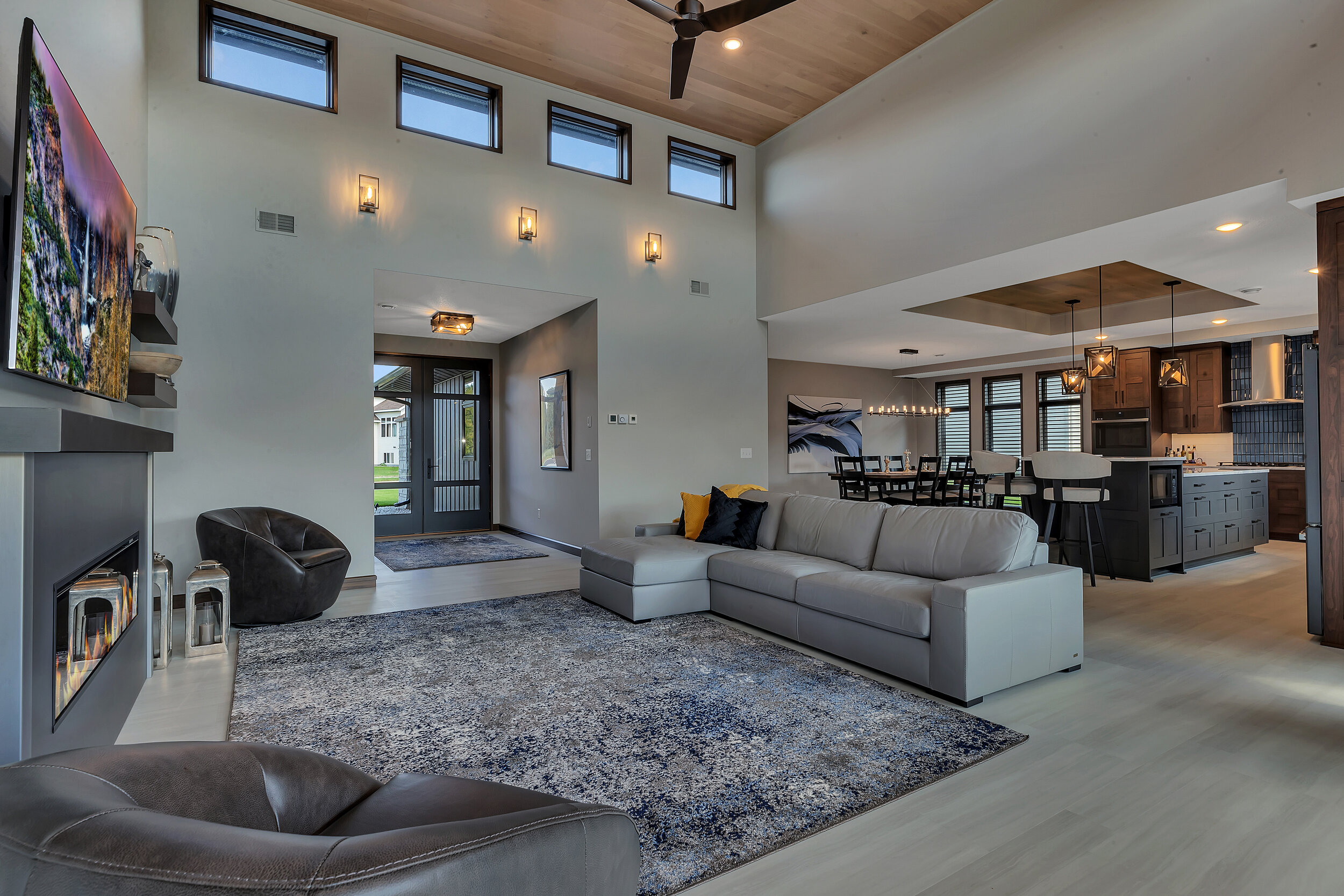
Custom Homes
At Schnettler Custom Builders we focus on one thing: quality. Everything from the design to customer service is handled with diligence and a deep sense of personal interest. By the time, a project is complete you will have a high quality, custom home.
Lots Available
Contact Bill Schnettler at 320-333-4145 for information regarding available lots located in South St. Cloud.


